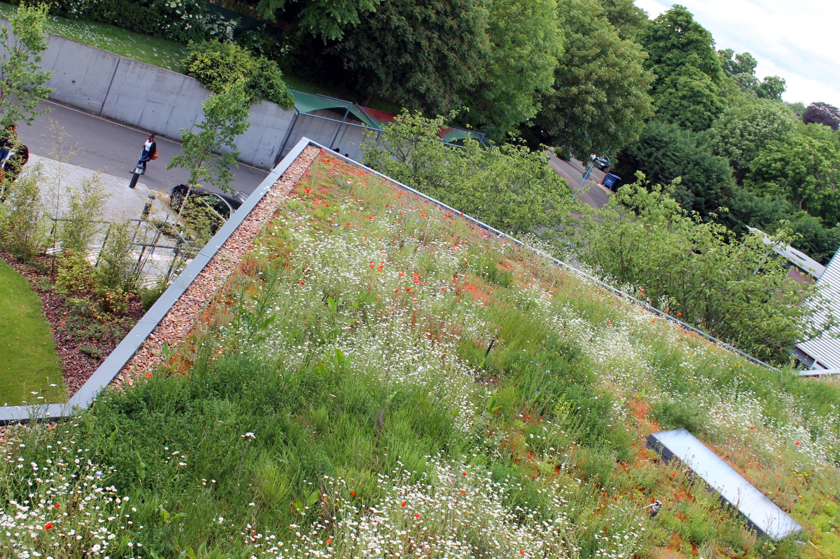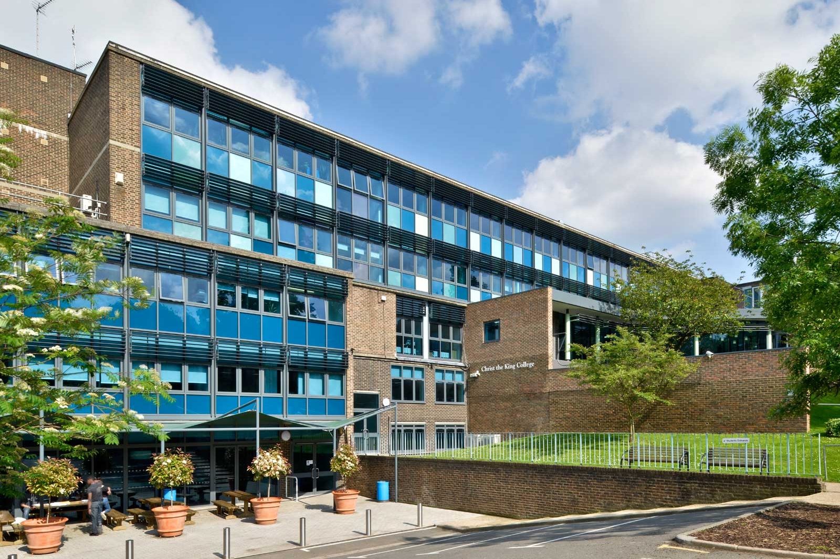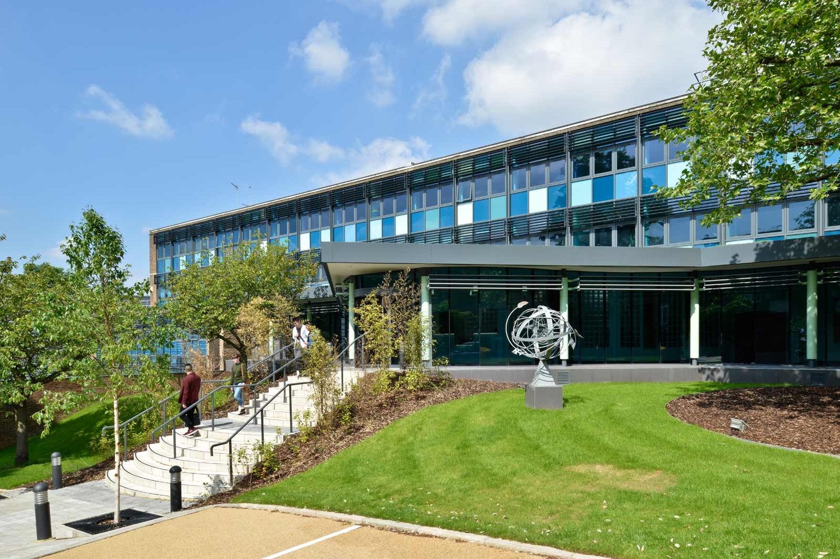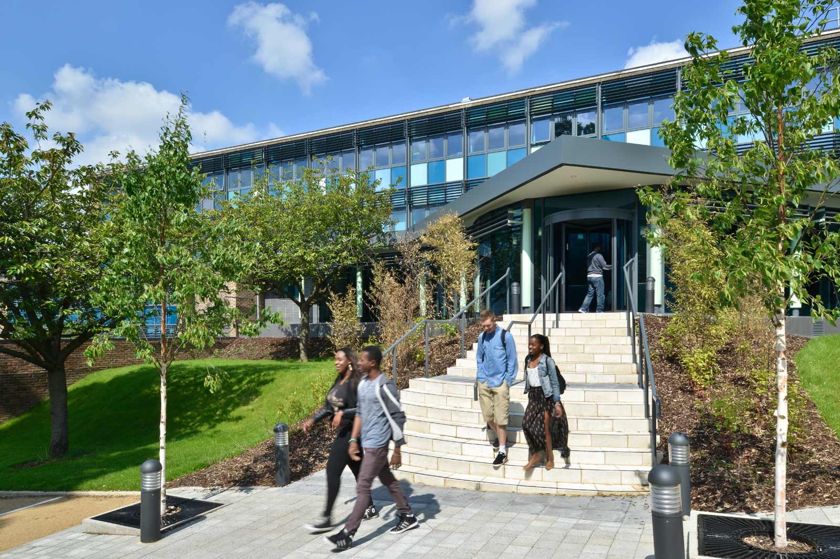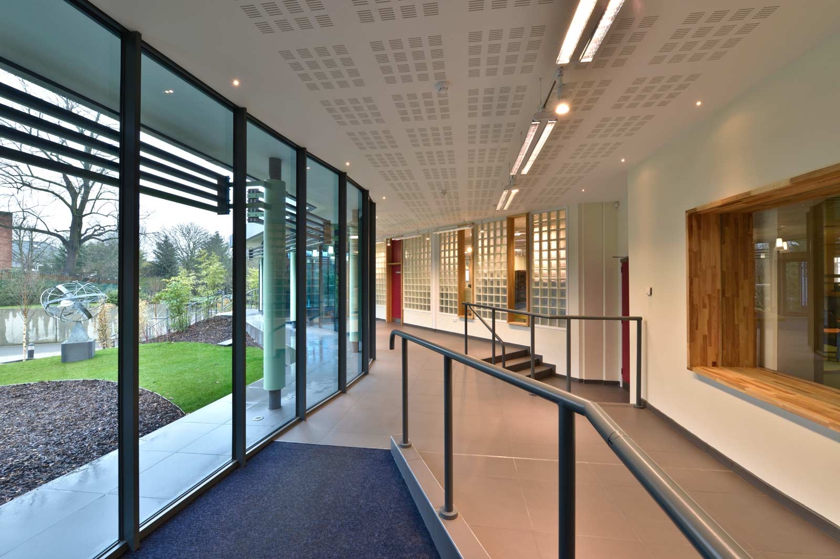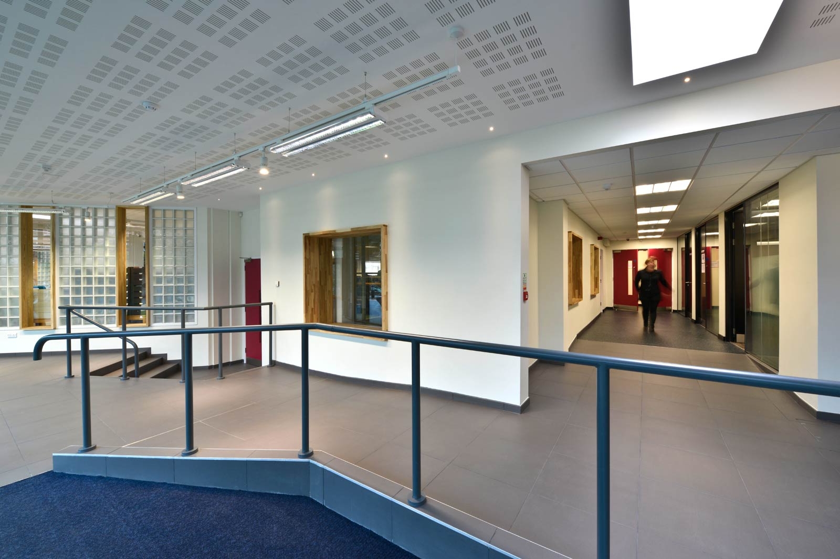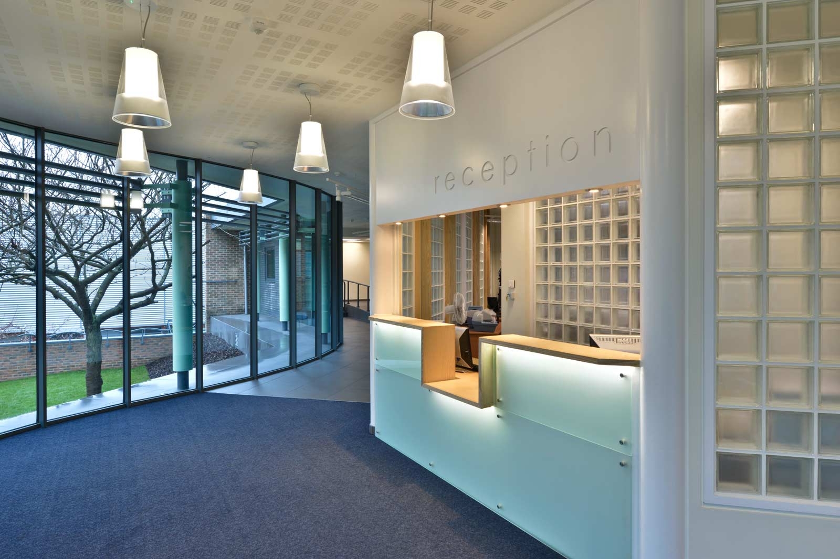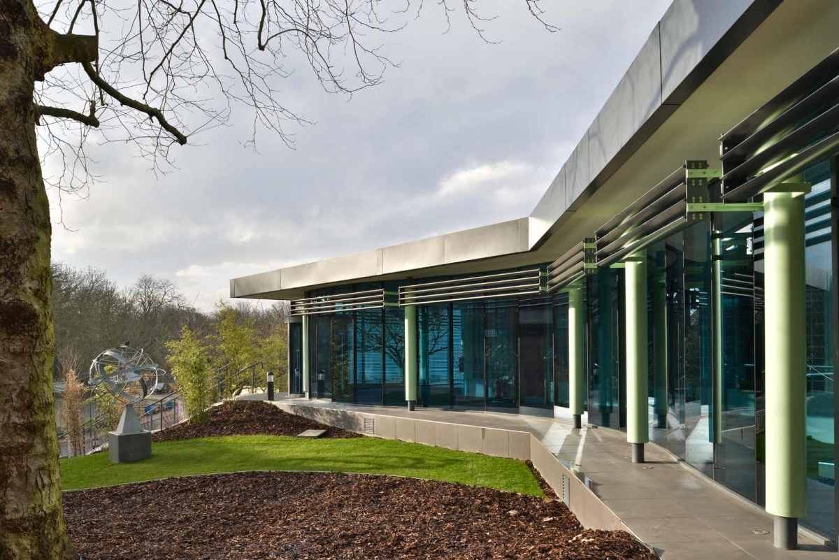This London sixth form was originally a secondary school built in the late 1950s with an extensive Crittall curtain wall glazed frontage.
The entire frontage was removed and replaced with a new insulated glazed elevation in eight weeks without any loss of teaching space and with minimal disruption. The new curtain wall glazing was designed with carefully selected clear and coloured glass to provide a contemporary elevation more suited to the aspirations of the college.
As part of this project, a new reception extension was provided to link the north and south blocks and provide a reception and new administration facilities.
The frontage consists of a curving, seemingly frameless glass wall set below an extensive green roof and tiled plinth, separated by pale green steel columns.
A new passenger lift was incorporated in the scheme to provide new disabled access from the reception to the existing college hall. The external front area was remodelled and landscaped to enhance the new reception and considerable care was taken to retain the existing trees without harm.
Finally, the Performing Arts department was radically remodelled to provide a new recording studio, new drama studios with retractable seating, practice rooms and a music technology studio.
